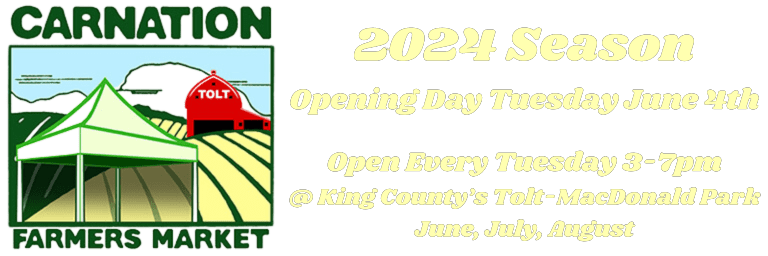The framework is complete on the shelter, and it is stunning. Jon Romanelli and his team; Barry, David and Jon have created a true piece of architectural art. Each piece of wood has been hand detailed with chamferred edges, mortis, tenoned and dowelled. The roughhewn milling marks are still clear giving added texture to our locally milled timbers.
We designed the central beam as the backbone of the structure, which allows for an open area in the central area for easy foot traffic during the market day and the potential for performances with an extended roofline overhanging that area.
The beams supporting the central beam are impressive, and will highly visible as architectural interest. Today we decided to leave the central beam extending beyond the roofline for the potential of using it as art- there are a lot of carvers among us including friends from the Snoqualmie Tribe and a couple of past apprentices of Haida carver Ralph Bennett (like me!). We are chomping at the bit to add some carving detail to this project.
There will be a skylight between every third roof joist providing ambient lighting in the shelter, including the enclosed utility rooms. Our next step is to lay shiplap as the decking for the metal roofing, which will give a nice looking insulated wood ceiling. We are organizing a work party to help lay the roof decking on Wednesday and Thursday January 4 & 5th, starting at 10:00 each day. Come join us in our ‘shelter raising’! See more to come…






3 thoughts on “Tolt Commons Update December 30, 2011”
The central beam is beautiful, and it looks like it was in the design to leave it extended, so what a great decision. Love the wreath…
It looks awesome!
Wow!! This is so beautiful. There aren’t many builders who pay as much attention to fine details as Jon Romanelli does.
Comments are closed.